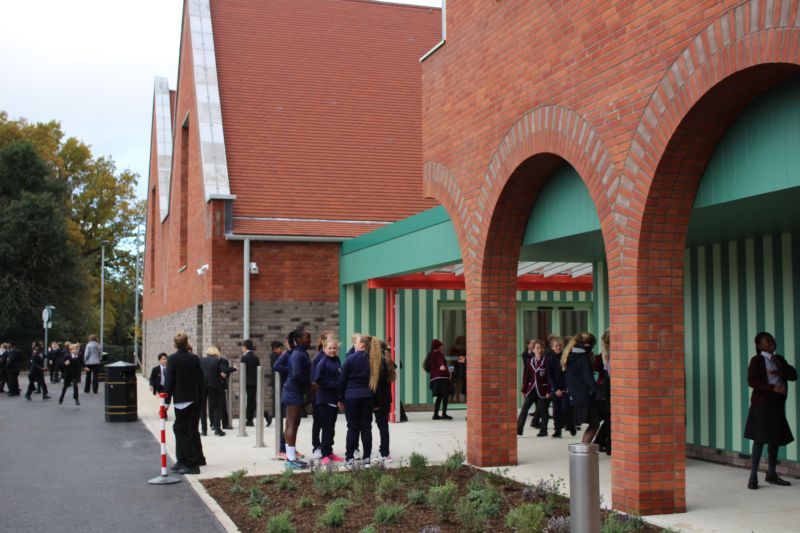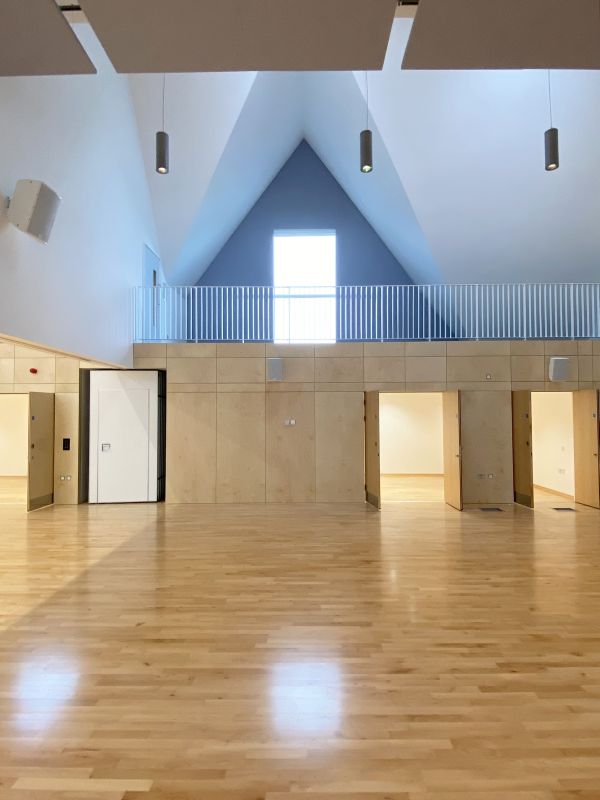Brentwood Prep unveils world class facilities
Posted on 6th Nov 2020 in School News, New facilities
The doors have opened on Brentwood Preparatory School’s multi-million pound development revealing an Aladdin's cave of state-of-the-art educational facilities and resources.
The project, which has been years in the planning and two years in the execution, combines new buildings, refurbished existing buildings and landscapes to transform the whole school. These changes accommodate an expansion in the school role and reorganise the site to improve movement and connectivity across the campus.
Delighted Headmaster, Jason Whiskerd, said: “The two new buildings and the refurbishment and redevelopment of the site provide us with an opportunity to deliver a world class curriculum taught within world class facilities.”
Highlights include a Futures Room - a place for experimentation - which can be transformed from the solar system to the bottom of the ocean or the chaos of a battlefield by the switch of a button.
Eight specialist classrooms include a Music Room, with cutting-edge Music Technology, two Science Rooms, an IT Suite, a light and airy Art loft, a Design Technology classroom with Laser Cutter and 3D Printer, and a Food Technology suite with mini hotplates, ovens and child-height workstations and sinks.
As pupils streamed into the new, temporarily-named ‘North Prep’, Mr Whiskerd, added: ”It is clear that our new facilities will benefit every single pupil within the Prep School from nursery to Year 6.
“These facilities are a testament to our ambition and aspiration to be the very best Prep School we can be for the pupils, and it is fair to say that I know of no other Prep Schools who are undertaking such an ambitious and large scale project at this time. This says a lot about Brentwood and our constant wish to improve and to move forward regardless of the external factors which we are all very much aware of.
“In terms of the pupils, it is clear from their reaction that they very much like what they see. They might not know this, but the fact that we have an entire new building of such quality and scale pretty much dedicated to STEAM subjects is unique. Ultimately, what we have created is for them and they really do appreciate how lucky they are.”
A new Hall, which can seat an audience of 500-plus, provides flexible space for assembly, PE and clubs; a new dining facility and kitchen; and a performance space with high specification audio visual equipment.

Mr Simon Tucker, Director at Cottrell & Vermeulen Architecture Ltd, said: “The new buildings are highly insulated and energy efficient using renewable energy sources as part of the school’s push towards sustainable development. With new buildings, landscapes and refurbished facilities, Brentwood Preparatory School has been wholly transformed by this major project.”
Additional features include a new reception area and ‘front of house’ for the school with enhanced security; a new Nursery facility with dedicated outside play space; extended and improved landscaping, social areas and age-dedicated play areas.
Mr Tucker added: “Extensive new planting and trees will enhance the character of the school site and surrounding area. Car parking capacity has been significantly increased along with a new Puffin Crossing on Middleton Hall Lane connecting the Prep to the Senior School campus.”
Brentwood Preparatory School was opened in 1892 and the Victorian generation could never have envisaged this 21st Century transformation: The Futures Room being a case in point.
Mr Whiskerd explained: “We want children to be able to experiment, to test all of the things they have been doing in Design and IT, in Maths and Science, bring their creativity here, build, design, redesign, improve, test, and we have this fantastic space to be able to do it.
“The special lighting rig gives us all kinds of options in terms of technologies and backdrops and lights. A built-in green screen can be anything you choose and that’s going to give the children and our STEAM teachers so much creative ability and cross-curricular opportunities.
“As well as the fantastic facilities, resources and storage, these rooms have beautiful angles and are bathed in wonderful light and enjoy acoustic sound boards which absorb much of the sound. There is also a lift so the whole building is fully accessible.
“Our new Hall has wonderful acoustics, a stage for Performing Arts, the latest audio visual equipment and a purpose-built servery for the school’s caterers. I am so proud of the whole build. We’ve got the most amazing Nursery facilities and an outdoor play area which will prove a real showstopper.”
Mr Whiskerd’s final words were to the children who will benefit from this massive investment: “Boys and girls, ultimately this is all about you, all this is about making your experience at Brentwood Prep the best it can be. Make the most of these facilities, enjoy them, look after them and respect them. Clearly they are the best we could give you, we expect you to really love what you do here in these facilities and to love your School even more for having them. Enjoy!”
*The partnership between Brentwood School and architects, Cottrell & Vermeulen Architecture, is long-standing. The same architects worked on both the award-winning Sixth Form and Bean Academic Centres on the Senior campus. In 2012, they were the winners of the 2012 RIBA Award for the Sixth Form Centre and in 2016 they secured a Brick Award for Best Education Building with the Bean Academic Centre.